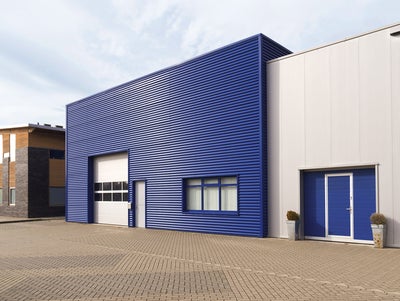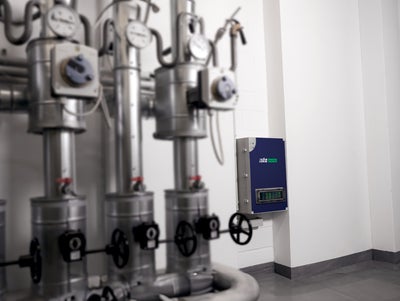
Con ista MinuteView podrá ahorrar hasta un 15% en costes energéticos.
Transforme hoy mismo la gestión de la energía de su edificio.
¿Necesita más transparencia en el consumo energético de su edificio comercial e industrial?
Desde centros comerciales hasta complejos de oficinas, ista MinuteView proporciona una vía clara hacia una gestión de la energía eficaz. Conozca las ventajas de planificar con seguridad, recortar gastos y alinearse con los objetivos de sostenibilidad de multitud de empresas.
Junto con un concepto de equipos a medida, garantizamos una implantación fluida a lo largo de todo su proyecto. Más que una herramienta, ista MinuteView es el aliado que le permitirá disfrutar de eficiencia energética, transparencia y reducción sustancial de costes.
Vista unificada de datos: Obtenga información de varios contadores y sensores, como los de electricidad, gas, agua y humedad, en una completa pantalla
Monitorización constante: Controle su consumo en tiempo real para evitar pérdidas o problemas a tiempo
Análisis comparativo: Compare fácilmente datos energéticos de varios contadores, edificios o incluso en ubicaciones en distintos países
Información sobre tendencias: Utilice informes gráficos y tablas para extraer tendencias valiosas para mejorar la gestión de su cartera
Conectividad móvil: Con la optimización para tablets y smartphones, tendrá acceso a sus datos energéticos en todo momento y lugar
Nuestras soluciones personalizadas están ideadas para ayudar a nuestros clientes a reducir su impacto ambiental, mejorar la salud y la seguridad en sus edificios y ahorrar dinero en costes energéticos.

Mejore el rendimiento y la eficiencia del sistema eléctrico.

Mejore la eficiencia del sistema de calefacción y reduzca los costes.